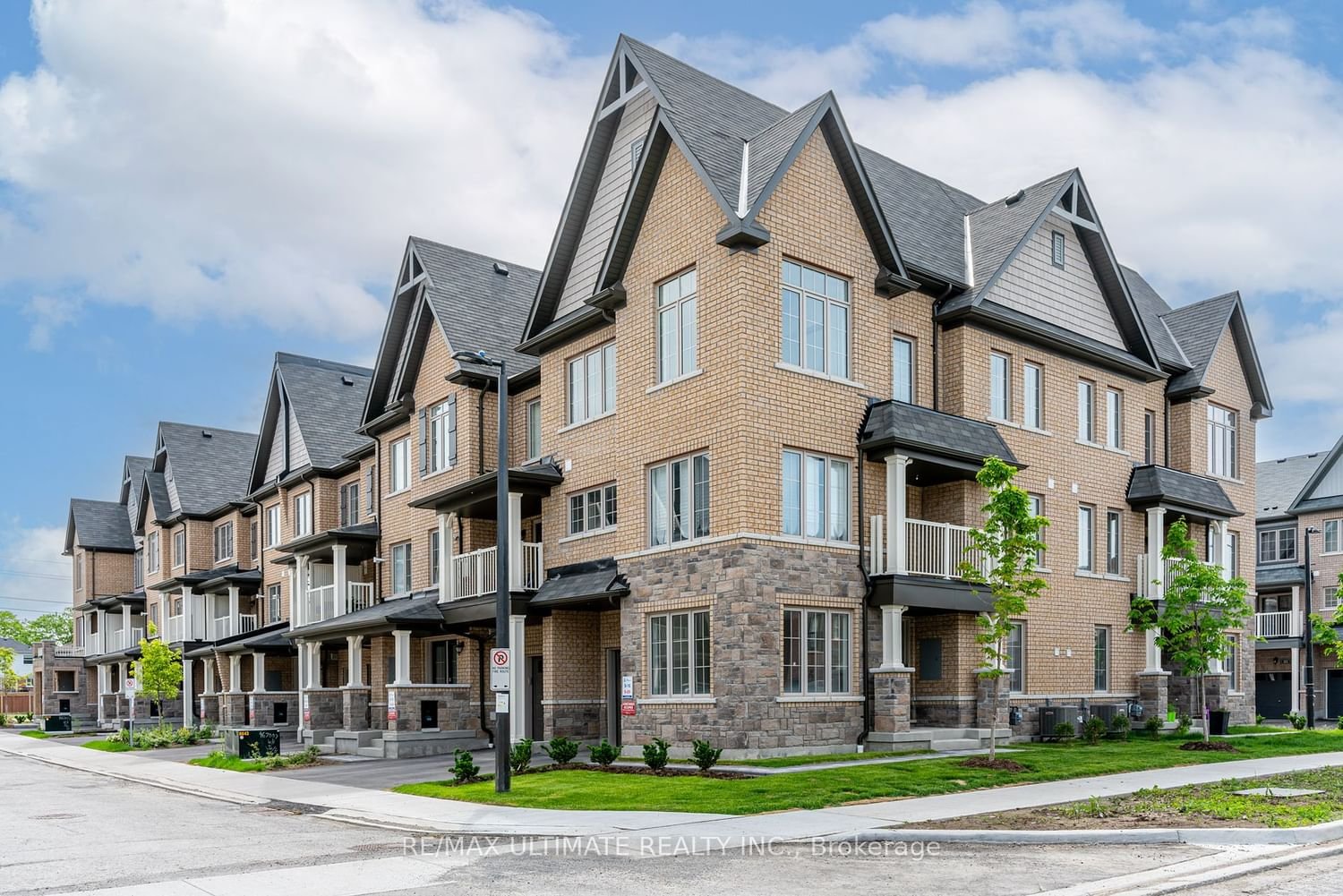$799,000
$***,***
3+1-Bed
3-Bath
1500-2000 Sq. ft
Listed on 4/9/24
Listed by RE/MAX ULTIMATE REALTY INC.
Welcome Home To Your Pristine 1661 SqFt Premium ** Corner-End Unit ** 3 +1 Bedroom, 3 Bathroom Freehold Townhouse Located In The Highly Sought After Rolling Acres Community, Just Minutes Away From 401/407/412, Go/Via Stations And DRT. Enjoy Ample Natural Sunlight Streaming Through Numerous Large Windows, Making Every Living Space Feel Bright And Inviting. Feels Like A Semi! As You Step Through The Double Door Front Entry Along The Professionally Interlocked Stone Walkway, You'll Immediately Appreciate All The Wonderful Upgrades And Attention To Detail This Home Has To Offer. The Modern And Sophisticated Interior Features Oak Staircases, Pot Lights And Upgraded Flooring Throughout. The Beautiful Kitchen Boasts A Large Centre Island, Stunning Backsplash, And Stainless Steel Appliances, Seamlessly Transitioning Into The Spacious Open-Concept Living and Dining Areas, Perfect For All Your Family and Friend Gatherings To Make Lasting Memories. Upstairs, You'll Find 3 Generously-Sized Bedrooms, Including A Serene and Tranquil Primary Bedroom, A Walk-In Closet And A Full 3- Piece Ensuite. This Home Is Everything You've Been Hoping For. A Must See! Be Proud To Call This Exquisite Property Home!
Stainless Steel Appliances, Modern Flooring & Pot Lights Throughout. Additional Office/Den Space Or 4th Bedroom, Ground Floor Laundry. Garage Door Access Into Home, Mount-Ready TV Wall, Central AC.
E8216224
Att/Row/Twnhouse, 3-Storey
1500-2000
7
3+1
3
1
Attached
2
0-5
Central Air
Crawl Space
Y
Brick, Stone
Forced Air
N
$4,558.00 (2023)
45.38x34.50 (Feet)
